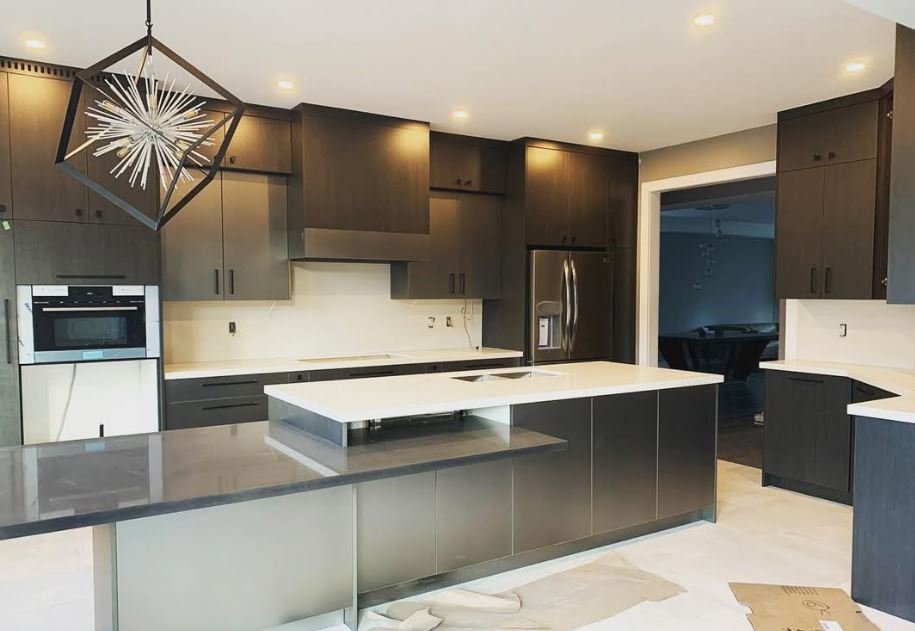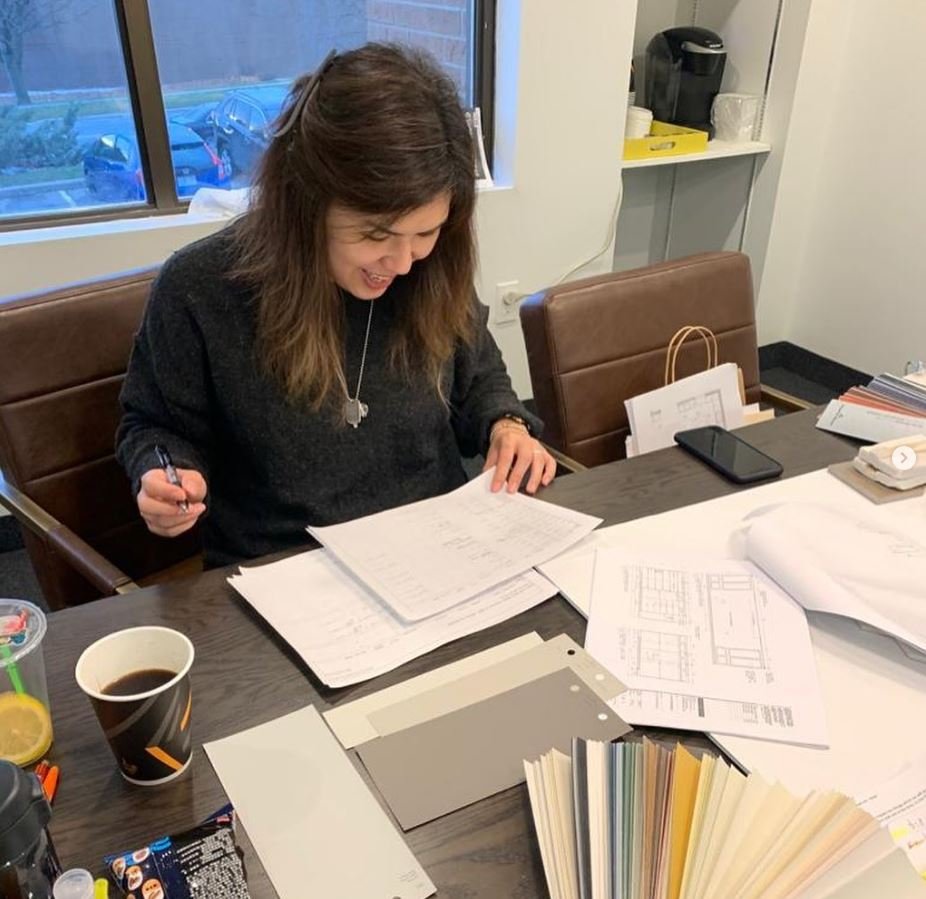Services
We offer interior design services that blend function and beauty. From initial consultation to design concept and to the final project management, we work closely with you to understand your unique needs and preferences, and bring your vision to life.
What we offer
From first sketch to final styling, a professional designer orchestrates a seamless, high-touch process—delivering timeless results with effortless grace.
-
We specialize in crafting innovative design solutions that maximize the potential of every space. Our professional design ideas focus on creating visually striking interiors while ensuring practical functionality. Through thoughtful space planning, we optimize layout, flow, and usage to create harmonious, efficient environments that work for your lifestyle or business. Whether you're looking to enhance a basement, reimagine a commercial space, or creating a new development on housing layouts, we tailor every design decision to meet your specific needs and preferences.
-
Our scaled interior drawings and 3D perspectives bring your vision to life with precision and clarity. Using advanced design tools, we create accurate floor plans and detailed renderings that allow you to visualize the space before implementation. Whether it's a renovation, new build, or redesign, these visual aids help ensure that every element fits perfectly within your space, providing a clear roadmap for the design process.
-
We believe that great design is a collaborative effort. Our team works seamlessly with a network of trusted professionals—builders, contractors, architects, electricians, and more—to ensure every aspect of your project is executed to perfection. By coordinating all the moving parts, we streamline the process, minimize delays, and maintain the highest standards, so you can relax knowing your vision is in capable hands.
-
We pride ourselves on capturing every nuance of your design vision, from the big picture down to the finest details. Our thorough approach ensures that all elements—textures, colors, finishes and layouts—are thoughtfully considered and perfectly aligned with your goals. By carefully documenting every design intent, we create a cohesive and flawless execution, making sure no detail is overlooked.
-
In any design project, unexpected challenges can arise. Our experience and proactive approach allow us to quickly identify and resolve these obstacles, ensuring minimal disruption to the timeline and budget. Whether it's structural issues, material delays, or last-minute adjustments, we find solutions that keep your vision on track, delivering a seamless result no matter the challenge.
Home renovations
Renovating your home is an exciting opportunity to transform your space, but it can also come with challenges. We help you navigate these challenges by providing expert guidance in design, layout, and materials. With our knowledge of the latest trends, budget management, and space optimization, we can turn your vision into reality while avoiding costly mistakes. We will ensure the renovation enhances both style and comfort, all while staying on schedule and budget awareness.
Custom homes
Building a custom home is a unique opportunity to create a space that perfectly reflects your lifestyle, taste, and needs. Working with an interior designer like us ensures that every detail, from layout to finishes, is thoughtfully considered. We bring expertise in spatial planning, color theory, material selection, and functionality, helping you makes informed decisions that enhance both the aesthetics and practicality of your home. With us on your team, you’ll save time and ensure a cohesive, well-executed vision that makes your custom home truly yours.
Commercial spaces
Interior designers have a crucial role in creating functional, innovative, welcoming and efficient spaces. We bring a strategic design approach, whether it is for a new office, a new store for your business venture, or even new development for a community, we ensure that every element—from the exterior to planning layout with Ontario building code regulations to lighting to every detail in the space—our design will enhance productivity, improves customer experience, and reflect your brand or community identity.
Work process
Our design process is collaborative and thoughtful. We focus on getting every decision aligns with your lifestyle or business venture requirements. We will be with you every step of the way - From conceptual sketches to budget estimation to final installation - providing clear communications and professional advices for the best design solution.
-
Once we have a scope of work confirmed with our valued client, we will start creating concepts for your space through different images sourcing and inspiration.
-
Floor plans with space planning options as a start. We will have meetings with you to define our goal, and will end with a concept and layout direction we both love.
-
We will develop the design concept into detailed, black and white drawings. This is when we start to let the drawings speak for themselves. We will create 3D renderings to visualize the final design.
-
We will finalize all drawings with the required specifications for the buildout at this phase. Coordination with the contractors/ builders on all necessary inquiries or clarifications is part of our scope to clarify any design intent. Sometimes, if alternate methods are needed, we as a team will discuss with you on any possible ways to maintain our design intent. On-site coordination, emails, purchase orders, site checks, and millwork coordination will all be happening during this phase.
Frequently Asked Questions
-
Our fee structure is estimated depending on project size and scope. We will discuss with you upfront on how much scope is involved and will prepare a quote for a flat fee. For smaller scale project, starting point will be around 6K. Some scopes may entail hourly billing and we will list it out for your review.
-
We truly appreciate your understanding of our values to a project. Please bring this concern upfront when we first connect. It would be even more helpful if you can share with us your budget range and your wish list. We can then provide you with an idea of what we can offer.
-
We do, either remotely or in person. Our fee ranges from $500 to $2500 before tax.
-
Timelines depend on the project size and complexity. Smaller scale projects often require at least 2-3 months for design creation and final confirmation. Larger scale projects may require 5-6 months or even over one year finalizing the design & changes with the client.
-
Yes, you are not only hiring us for the design, but also getting our help with the execution. We will look into the right trade for the project from our industry connections, and will ensure our design and your budget lined up at the end prior to any construction.
-
Yes, we provide both Design and Project Management services. Meaning, we will oversee and assist with any challenges during construction and installations for a smooth process.
"We could not have completed our project without Grace. Her attention to detail, thoughtful use of space and lighting as well as upscale finishes really improved the flow and feel of our home.
Her designs were creative and unique, yet still felt cohesive with the overall aesthetic of the space. The kitchen exceeded my expectations, blending traditional elements I love with modern and transitional touches that made the space feel fresh and timeless. She listened carefully to my ideas, pushed the creative envelope just enough, and delivered a design that felt elevated and completely me"
Sinduja K.

















