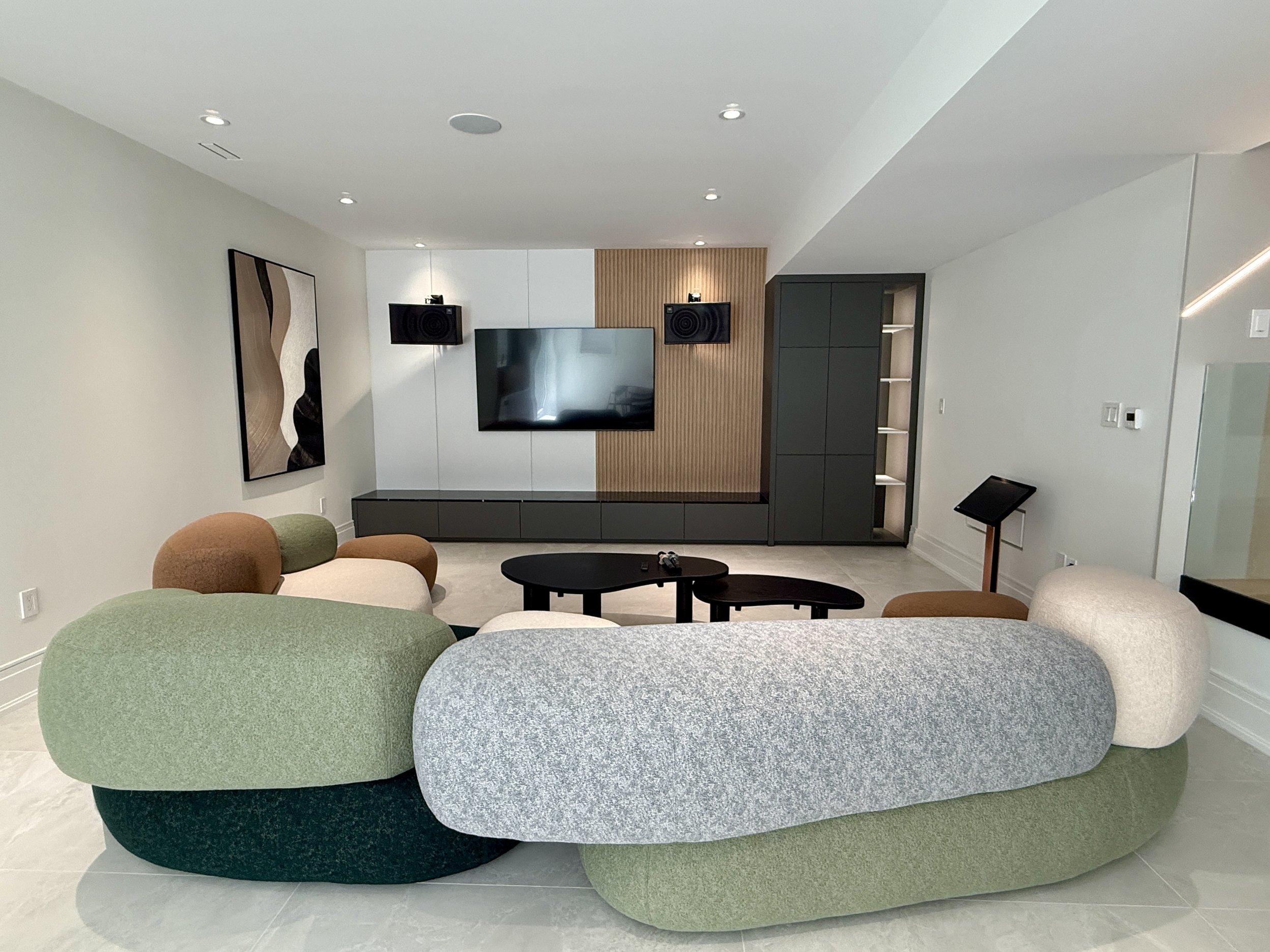
Private residence 11Modern Stylish Home
About
This modern stylish home has a sleek unified design that enhances the architectural elements seamlessly: A minimalistic stairs wall design which connects all floors visually; a subtle stone design around the fireplace that create depths; and the upscale, intricate design of every cabinetry makes a focal point and tie all things together in every area.
LocationNorth York, Ontario
categoryResidential
typeFull custom home design + design coordination
Design details
A warm white tone combining with natural white oak wood floor provides a calming vibe in the house. The staircase wall panel has a minimal designed seam directions adds a dynamic movement. With the hidden doors carpentry details behind the frameless glass railing and staircase complete the whole design effect.
Luxurious touches
Simple materials with special designed lighting effect and fabrication details turn out to be an elegant outcome.
Bedroom design
Each bedroom has a feature wall, desk area, closets and bathroom design that brings personal touches suitable for the end-users.
Never missed a space
All areas in the basement such as the powder room, the open entertainment area, the theatre room, the exercise room are designed and reviewed carefully with simple details at the end. Combining with the beautifully done outdoor living space designed by the contracting team, this modern stylish house has an outstanding outcome and value.
