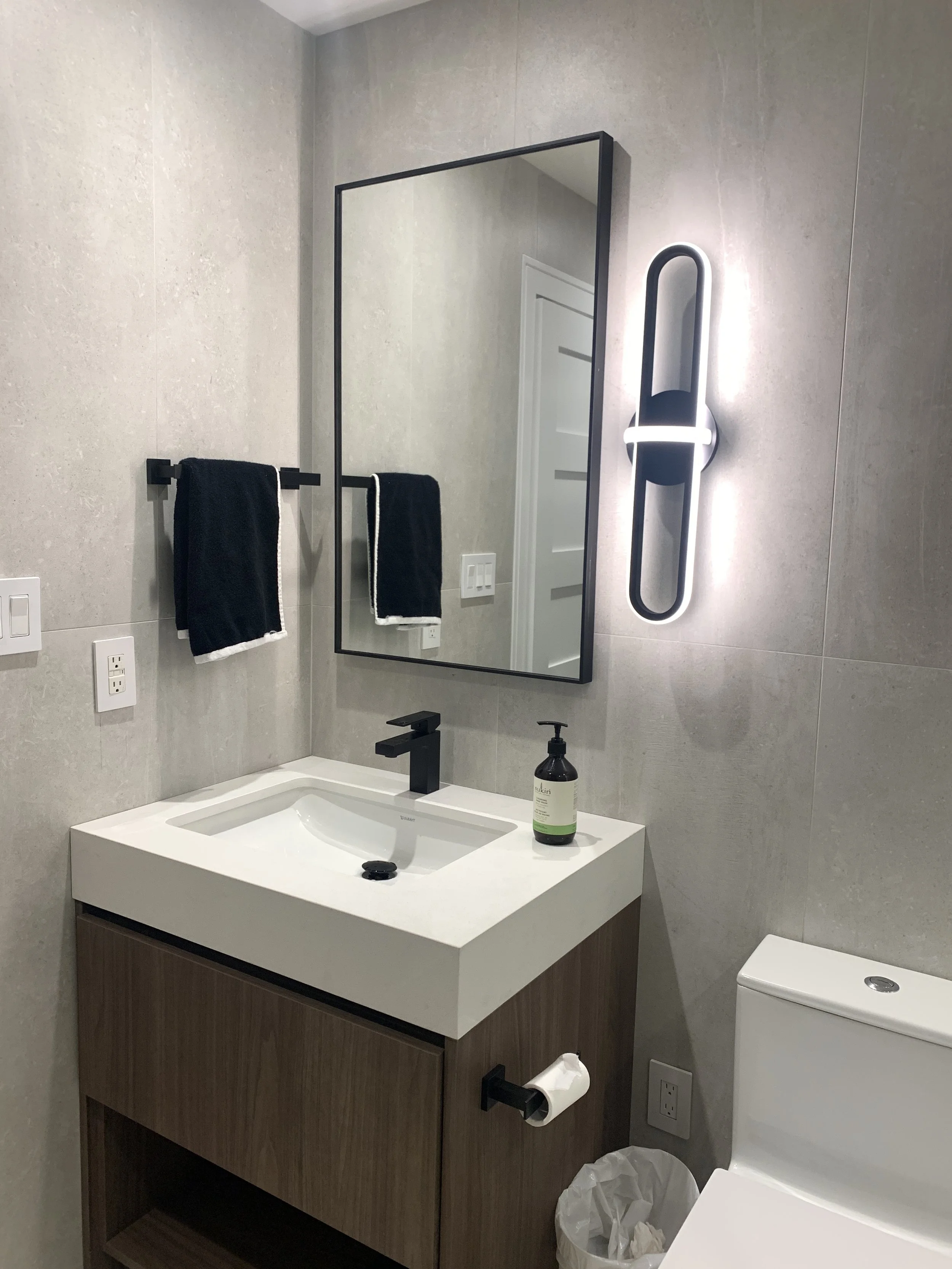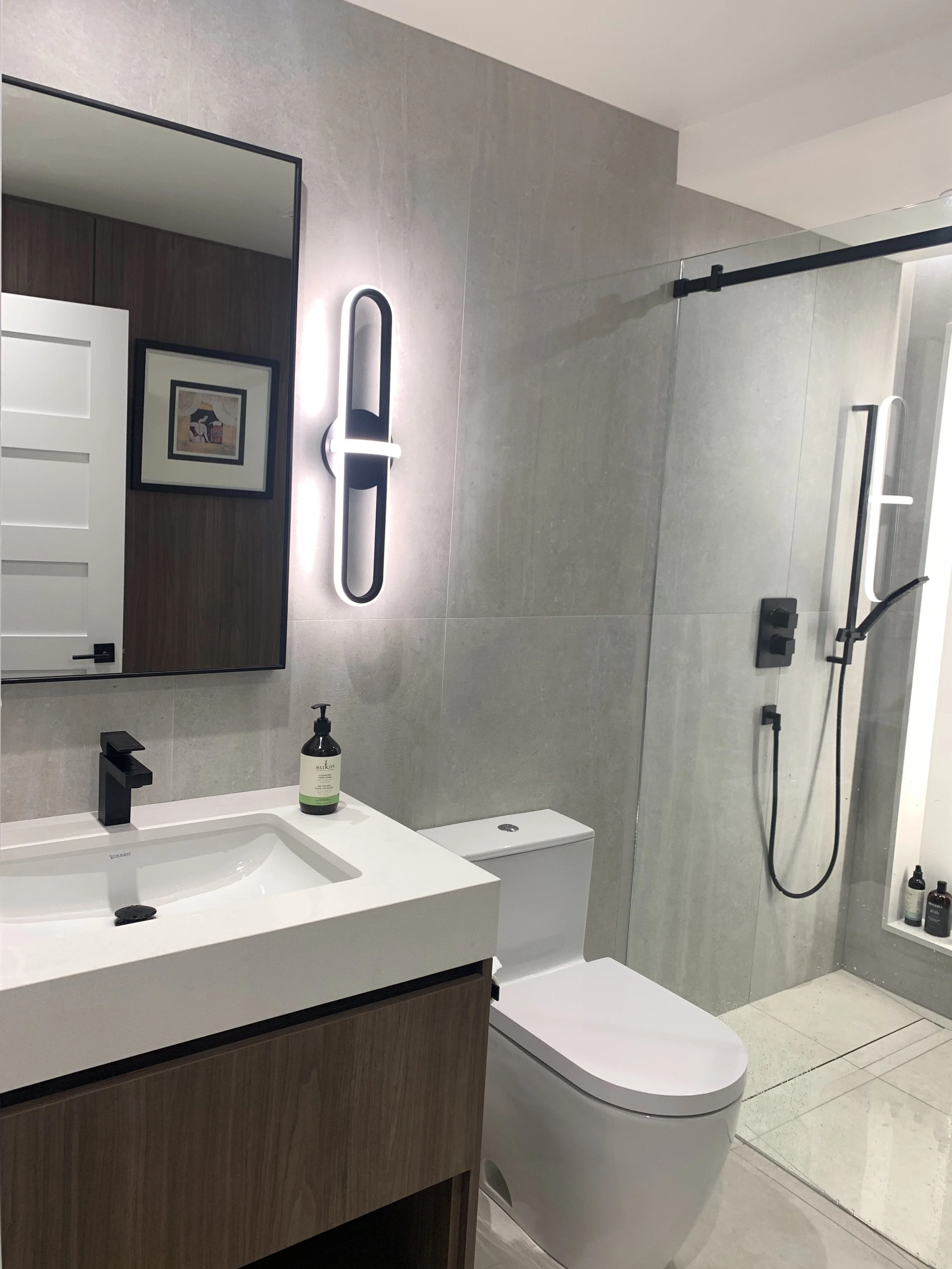
Private residence 02Classic Serenity Home
About
The client has a desire to freshen up her main floor open area and the powder room. We make good use of the openness layout, and refine the existing foyer and the living room with new color furnishing palette, custom wall panel design and new light fixtures. We also turn the powder room to a bathroom with barrier-free shower. All these design changes help creating a space that is updated, refreshed, and versatile for all users.
LocationMarkham, Ontario
categoryResidential
typeFoyer, living room and powder room update




“Very good job!”
j.ho